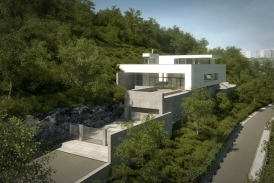New luxury villa
Pod Habrovou 22, Prague 5
Built-up area: 2 050 m2
Built-up volume: 3 680 m3
Total floor area: 760 m2
Total green area:: 790 m2
Planner: DELTAPLAN
Author: JOHN EISLER ARCHITECT
The villa, located on the southern slope, has a stone foundation basement under which is one underground floor and a maintenance area for the residence and a swimming pool. Two above ground floors are built on split levels. A wall retaining heating system is incorporated into the reinforced concrete structure.
Built into the slope the ground floor is constructed from concrete and houses the swimming pool, storage area, guest room and the garage. This in turn creates a platform for the upper plaster finished main residential premises level.
The entrance and living area of the residence are situated on the Eastern side with long-distance north-eastern views of Prague. The sleeping area is situated on the West side of the residence overlooking quiet terraced gardens.
The upper overall roof top creates a terrace running the entire length of the southern perimeter following the terrain. This living roof is recessed. There is also a glass pavilion with perimeter shielding walls comprising a library and office, situated on the roof.
New building comprises also of small garden buildings, stairways and retaining walls forming the lower part of the land residential terraces.









