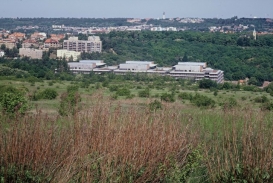New development
Radlická 333/150, Prague 5 – Radlice
Built-up area: 16 317 m2
Investor: ČSOB
Provider: Skanska CZ
Networks coordination: DELTAPLAN
Author: AP Atelier, Ing. arch. Josef Pleskot
Investment: 2.95 mld. Kč
The uniqueness lies not only in the realization of the extraordinary size and the technical complexity of the construction, but also in the approach of the investor to the bank’s needs and the bank’s view of the working environment. All these were taken into account by the architect.
The new CSOB group headquarters is known as one of the most environmental friendly banking houses in Europe.
The inspiration for the design came from a traditional urban structure consisting of many houses that are grouped by the constant development in a perfectly harmonious whole. In the assembled unit the interior spaces were defined in order to provide an ideal microclimate for human life. The inner atrias and courts allow daylight to enter creating well lit rooms, they prevent the facade from overheating, they regulate the influence of the weather, the greenery produces oxygen, they ensure silence with open windows and they provide intimacy and tranquillity. One of the objectives was to reduce the energy consumption of the building by the correct architectural – building planning concepts.
The realisation of the project has been awarded the award “Construction of 2007”.





























