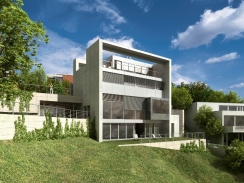New luxury villa project
Prague 6 – Dejvice
Building area: 239 m2
Enclosed space: 3 500 m3
Total floor area: 1 070 m2
Supplier: Průmstav a.s.
Planner: DELTAPLAN
Author: Ing. arch. John Eisler
The villa is situated on a sloping site, accessible only from the northeast. The building is located on the northern half of the land. The elevation of the terrain (at the construction site 7m, at the distance 30m) is used to create terraces that allow direct contact between the interior and exterior at 3 levels – 2nd and 1st underground floors and the 1st floor.
The design of the new five storey apartment building is based on the contrast of the expression and the scale of the garden facing south and the northern part orientated to the villa’s inner courtyard. The North entrance is slightly closed in itself, compared to the southern part which opens into the spacious garden. Orientation materials are designed to show distance views of the city, towards the Prague Castle. The scale of the proposed Villas R1 directly corresponds with the surrounding development. The lower three floors have more floor space as opposed to the upper two floors, and are largely covered with a vegetated roof, which reflects the surrounding terrain.
The main pedestrian entrance opens from a gate on the east side of street frontage land. A staircase descends from the gates along a stone wall on the 1st floor level into a courtyard atrium with a statue and a water feature, which continues to a terrace with a view over the city. Cars enter from the north when handling into the garage. This area provides parking space for 2 cars on the grass tiles. The lockable garages have a maximum capacity of 3 cars.
The southern residential and northern service mass both have five floors and are connected by stairs that is illuminated by overhead lights.





